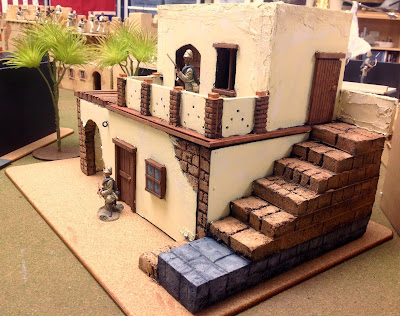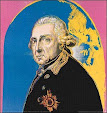 |
| Another building added to Khartoum (center building with staircase and balcony). |
I have been on a heavy duty construction binge over the past several days, five to be exact, and I just finished my third 54mm (or 1/32 scale) Sudan building. This one is more complicated than the previous two buildings plus I added a bit more detail to the model.
I finished the construction portion of the model last evening (or more accurately, this morning at around 1AM) and started in on the painting. I painted all of the wood work bits last night and used some wallboard paste to cover the various holes and joins. This all dried by the morning and so I was able to finish the painting of the stucco walls and the exposed brick work.
Here is a view of the front of the newest building in Khartoum:
 |
| Front view. Some 54mm Britain's figures are shown for context. |
I use half-inch foamcore board for the walls and one of the benefits of foamcore is that you can peel back some of the paper covering to expose some of the foam. Then the foam can be scored with a pen or pencil to create stones or bricks. These get painted a terra cota color atop the black material. The walls are painted with chalk paint.
Here is a view of the left side of the building:
 |
| Side view of the outside staircase. |
Here is a view of the right side of the building:
 |
| The other side view of the pergola. |
I had fun making this portico with a pergola style roof, made from wooden coffee stirrers that Lady Emma Cuddleston-Smythe sourced for me. The stuccoed walls are made from foamcore and are slathered with some wallboard paste (Spackle) mixed in with a light tan paint.
The Inspiration for my model:
 |
| This model was the inspiration for my model. |
Because I was modifying the original model, I decided to change the front door opening from a rectangular shape to an arched doorway. Then, drawing on the image from another model, shown below, I added the pergola roof supported by stone/brick coloumns.
 |
| I incorporated this pergola into my version of the model. |
Here is a little scene that I set up for the camera, featuring British Camel Corps clopping down the street in front of the new building.
 |
| Camels on parade pass in front of the newest building in Khartoum. |
My next blog post will feature more pictures of the Camel Parade.




Simply amazing Jim,
ReplyDeleteWell done!
Bill
Very nice build there!
ReplyDeleteBrilliant building work!
ReplyDeletegreat stuff
ReplyDeleteMagnificent!
ReplyDeleteYes!
ReplyDeleteBest Regards,
Stokes
Super,
ReplyDeleteAllan
Outstanding craftsmanship, Jim!
ReplyDeleteThat is one excellent model, all you need now is a General Gordon model making a heroic last stand on the stairs!
ReplyDeleteI have a figure of Gordon on a camel. I will post a vignette picture of him within a day or two.
DeleteThank you everyone for the kind comments. I'm having fun making these models and I started on Number 4 today. I'm looking forward to the day when my Pards and I can actually play the Toy Soldier Sudan Project game.
ReplyDeleteOh my! They are fantastic!
ReplyDelete