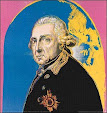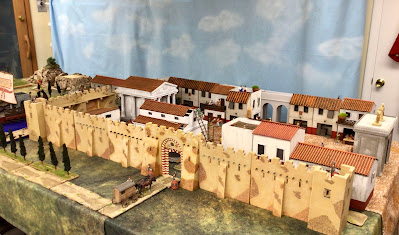 |
| My reconfigured Roman town for Historicon games. |
CLICK ON THE PICTURES TO ENLARGE
I entered three games for this year's Historicon convention and received confirmation that they have all been approved. So here is list of my games:
Thursday: 11A.M. "Hannibal! The Wargame (10 players, set-piece battle, 4 hours duration)
Friday: 11A.M. "Hannibal! The Battle of Zama (10 players, set-piece battle, 4 hours duration)
Saturday: 1P.M. Romans, Come Out to Play-yay! ( 8 players, skirmish level game, 2 hours)
So the Thursday and Friday games are large set-piece games where the two sides line 'em up and get on to the business of bashing each other up. The Saturday game is a skirmish level game. Over the past several years I have noticed that the number of players signing up for my games dwindles the third time that I run the scenario. So this year I decided that my third game will be something completely different: a skirmish level game.
"Romans, Come Out to Play-yay!" should be obvious to many of my blog readers as being inspired by the movie "The Warriors".
The Warriors (1979) Imdb
A small group of Roman soldiers were on a mission to kidnap Hannibal, but there plans went awry, as they are want to do, and Hannibal has offered a huge reward for their capture. Now the Romans have to fight their way back to the safety of their camp. However, life ain't very pretty in the city and various gangs of Celts, Iberians and even some turncoat Romans are out to stop the Romans and prevent them from reaching safety.
Here are some pictures of life in a Roman city. The 60mm civilians are largely made by King & Country toy soldiers.
 |
| The Butcher (or is he?) talks to a customer. In the background is the green grocer. |
 |
| Some of the citizens having a good time at the taberna. |
 |
| The shoe maker in the left store bay and the curios dealer in the righthand bay. |
cc
Logistics
I decided to cut back the area of my Hannibal game from three 15 x 6 tables down to two such tables. Space is at a premium at Historicon and after giving the game a little bit of thought, I decided that I could run the game on two tables. This creates a minor problem for me as I no longer have that third table for depth in the gaming area, plus this leaves me with less space to plant terrain, such as the Roman Camp (which I have axed), farm houses and my Roman town. Of all the terrain features, the Roman town is the one that has to stay.
I have a pair of 15 x 6ft tables. The second table will be split into two narrow back tables, one on each side of the large center table. So the layout will be (1) 15 x 3ft back table; (2) 15 x 6ft center table; and (3) 15 x 3ft back table. Where to put the Roman city? It will be at the end of the center table and have a ground footprint of 3ft x 6ft at one end of the table. This results in a main battle table area of 6ft by 12ft, which should be sufficient for the game. The two back tables allow for more deployment depth for each army.
Given these parameters, I had to figure out how to reduce the size of my Roman city so that it fits into the 3ft length by 6ft width area. I took down my existing Roman town and reconfigured the buildings to fit into the allotted space. I think that I came up with a workable building arrangement.
On the plus side, (1) I won't need to bring as much terrain to Historicon as I would if I were using three tables rather than two. This is an important consideration as I will be renting a large SUV vehicle to carry all of my game gear and my spouse. She wants to see what a large convention is all about and I am grateful to have her company on the trip. (2) I don't have to build anymore terrain for my Historicon games so I'm pretty much set and ready to go, save for painting one last 32-figure unit of Italian allies to Rome.
cc





















































