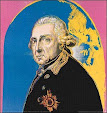 |
| The most recent version of the BMC model that I have modified with window shutters. |
Click on all pictures to enlarge the view
I am adding a few more farm houses for my 54mm Pickett's Charge game at Historicon and I just finished the third model that I have made from the same kit. I used the BMC "Meade's Headquarters" building and tricked each model out differently so as to end up with three different looking houses made from the same BMC model.
Here are pictures of the three models:
 |
| Version #1: The original BMC model of Meade's HQ at the Leicester farmhouse. No modifications other than adding stones to the chimney. |
 |
| Version #2: eliminates the front porch of the basic model. A cellar entrance was added on the side of the house and the roof shakes are made from tree wrap material. |
 |
| Version #3: I have added wood shutters to all of the windows to the basic BMC model. I also added a wood front door and wood floor planks to the front porch. |
Here are some work in progress pictures of the newest model so that you can see how the modifications were made to the original plastic model:
 |
| Here is a view of the front door that I made from balsa wood, again, scored to give the appearance of wood planks. The hinges and the door handle are also made from balsa. |
 |
| The rear wall of the house showing wood shutters made from thin bass wood. Note the slight warping in the plastic roof and the balsa pieces attached to the corners of the house. |
And here is the finished model ready for primer:
 |
| The model as it looks prior to priming with black primer. This illustrates most of the modifications that I made to the building. |
This project was started to have a model of the Bryan House that is located on Cemetery Ridge. It will be on the far right flank of my table. BMC plastic models typically come with some bad warping of the wall and roof pieces so my initial plan was simply to place pieces of balsa wood in the four corners of the house to hide the warped joins where the walls come together. After that, it hit me that I could make some relatively simple modifications by adding window shutters that would differentiate the house from the earlier versions of the model that I made. Balsa Wood and Bass Wood are easy materials to work with and the modifications did not require much in the way of carpentry talent on my part.
It is rather amazing that I could make three different models from the same basic BMC model of Meade's Headquarters at Gettysburg.
I now have one more model to make: the Bliss farmhouse that was located further away from the Union positions on Cemetery Ridge. Both sides had been using the house as cover for their respective skirmishers. Union general Alexander Hays (II Corps, 3rd Division) finally had enough of the Confederate sharpshooters picking off his men so he sent a company of soldiers down to the Bliss farmhouse with orders to burn the house down so that the Confederates could no longer use it for cover. So I will have to make a model of a burned out destroyed house.
Finally, here is a picture of the Gettysburg terrain that I have set up on my game table in my home basement. The picture shows about half of the amount of table length and depth that I will have for my Pickett's Charge game at Historicon this year. I set up various sections of my planned layout so that I can visualize the spacing of the terrain relative to the size of the regiments.
 |
| My two game tables in the basement. The near table is 6ft by 12ft and the back table measures 5ft by 12ft. I could add three more feet of table to increase the length to 15ft. |







Jim;
ReplyDeleteI am eagerly awaiting the time I get to fight over this wonderful terrain of your. Hopefully with a couple of good, old regiments from the State of Vermont.
Love your mods of the BMC building. It's very inspiring.
Eric