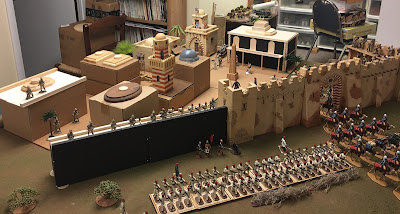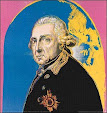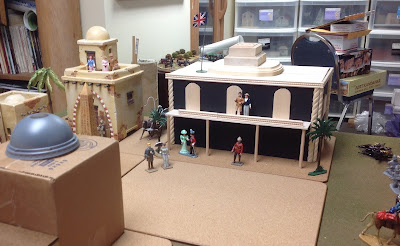 |
| The Governor-General's Palace in Khartoum. Work In Progress |
Over the July 4th weekend I decided that it was time to grasp the nettle and start buiding 1/32 scale Middle Eastern buildings to represent Khartoum in my 54mm Sudan Project.
 |
| Part of the wood framing structure built behinds the foam core board walls. |
 |
| Cross beams for the second floor, notched to add strength to the beams. |
 |
| Interior bracing to provide a platform for the roof and to prevent the foam core board from warping . |
 |
| Foam core board walls have been glue together. A sewing pin (3 per corner) is added for extra strength and then the corners are covered with masking tape to conceal the join. |
I found some ornamental wood trim at Home Depot. The twisted piece makes for a nice Arabic column. Another piece of trim is glued to the facade to cover the join of the roof to the front facade.
Cross beams are now glued to the front and back of the building. These will serve as a beam on which to rest the veranda floor in the front of the building. A similar beam on the back and sides break up the mass of the walls and provide an element of architectural interest. Windows and doors will be added later.
 |
| Front beam to support the veranda deck is glued horizontally. Twisted trim wood looks perfect for Arabic architecture. |
 |
| The roof is now glued to the model and another piece of wood trim is glued to the top of the front facade. It looks nice and it covers the join of the roof pieces to the front facade. |
 |
| Similar work is done on the sides and the back of the building. |
A two-inch wide piece of balsa wood forms the veranda floor which is supported by plain columns made out of dowel rod. I made some templates for the front windows/doorways out of paper and they give me a hint at how the finished model will look. One of the paper windows has been replaced by one made out of balsa wood.
 |
| Mock up paper windows give me an idea of how the front facade will look. |
Now we have an idea of how the palace will look when it is finished. Obviously there is still much work to do such as adding window on the back and sides of the building and more doors on the ground floor in the front.
The building will be painted either to match the color of the other buildings or it could be an off-white color. All of the buildings will be attached to cork placemats in a modular format. I will be able to mix and match various modules together to create different looks. The cork will be painted.
I sprinkled a few civilians around the town center for the photo shoot. These are 54mm toy soldiers from Trophy of Wales Miniatures. I wish that I could find some Middle Eastern civilians to populate Khartoum . Any suggestions are welcome.
 |
| I placed some architectural rosettes (purchased at Home Depot) on the roof of the building to provide some visual interest of the roof. These will eventually be glued in place. |
And finally: a pre-made minaret arrived in the mail from King & Country Miniatures. I was going to make my own minaret, but when I saw this model, I had to have it. It is perfect for the scene and gives the town a Middle Eastern feel. I will have to build my own mosque and leave a place on it for the minaret. The dome of the mosque will be made from a lid for a coffee drink from Starbucks.
 |
| A new minaret fom King & Country arrived to day and now sits atop the mock up of the town's mosque. |
 |
| The new buildings improve the skyline of Khartoum. |
 |
| Aerial view of the whole town and its walls. The wall extensions are works in progress. |
I am tempted to push the town walls out further to create more space for the city behind the walls. The Palace should have a formal garden in the front and I could add the town armory next door to the Palace.
The model will soon be ready for paint and I am kind of anxious about this step. The main thing is that I don't want the foam core board to warp when it has been painted. I did some test work on a piece of half-inch thick piece of the board and it didn't warp. The eighth and quarter inch boards warped so I won't be using these thicknesses.







Excellent Jim,
ReplyDeleteWhen I did the 1760 French siege of Quebec, having a lot of ground behind the exterior walls within the compound was needed to move 30mm troops around easily. More so with bigger chaps.
Bravo,
Bill P.
Here are photos of the siege and storming of Quebec by de Levis in 1760 from 2014 at the Annual Seven Years' War Assn. Weekend.
Deletehttps://campaignsingermania.blogspot.com/2013/04/quebec-falls-to-de-levis.html
Cheers,
Bill
nice building works...:)
ReplyDeleteYour work is my inspiration. 😀
DeleteMein General, love the way the Khartoum buildings are progressing. I've used that wonderful spiral half-column stuff from Home Depot myself on several buildings. To avoid warping foam core, try hardboard. Plan out what you need on graph paper, then have the guy at Home Depot cut strips off a 4'x 8' sheet of hardboard to your specifications. You will have enough for Khartoum with some to spare for the next project. For surface treatment, let me suggest the "stone" finish spray paints. The white stone look worked well for Juarez 1911 right out of the can. If the other colors don't look right for your application, you can use them for the textured surface and paint over them with a better finish coat. Another technique I've used is simply laying down a coat of Elmer's white glue and covering the surface with sand. You can paint over the surface with whatever looks appropriate. In some applications, like roads, the sand itself is all you need. Storage space is a problem for many of us. I suggest miniature rare-earth magnets (Michael's). Small "quarter-round' dowel can mate with the wall surface, using the magnets (countersunk at matching heights) to provide a secure closure that "clicks" into place . . . and separates when you want to put the building away.
ReplyDeleteWow, lots of great ideas here. Very much appreciated. You will receive a Pour le Merite for your services.
DeleteFritz
This is looking great, Jim. The wood trim is excellent as architectural decoration. I don't think we can get the great variety of shapes if this here downunder. Looking forward to the finished project. Cheers, Rohan.
ReplyDelete